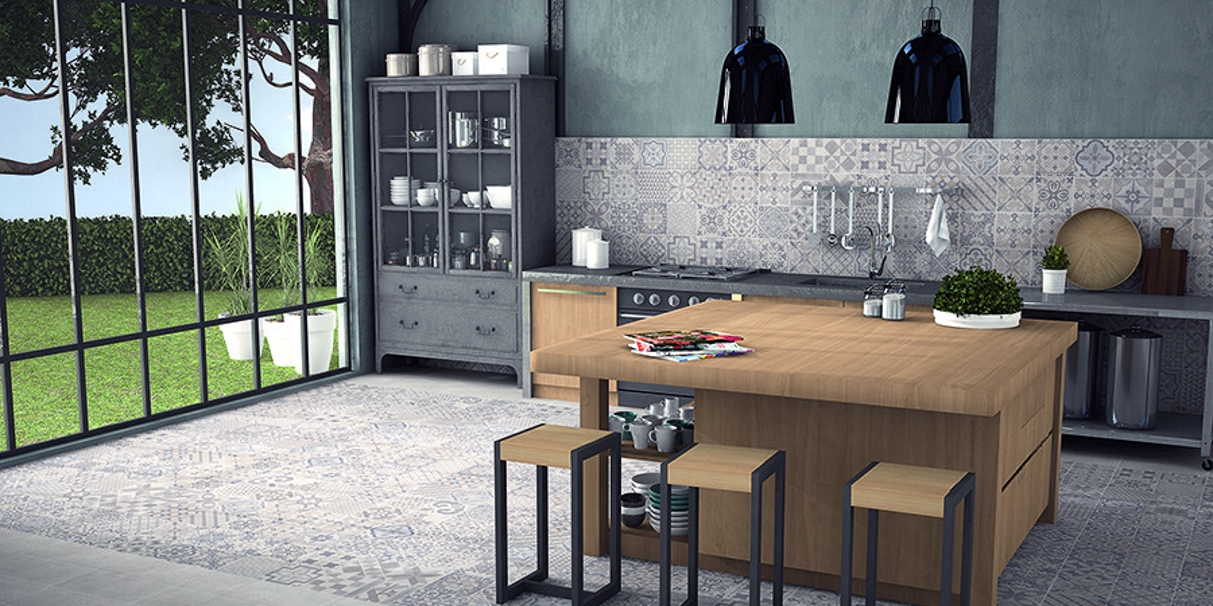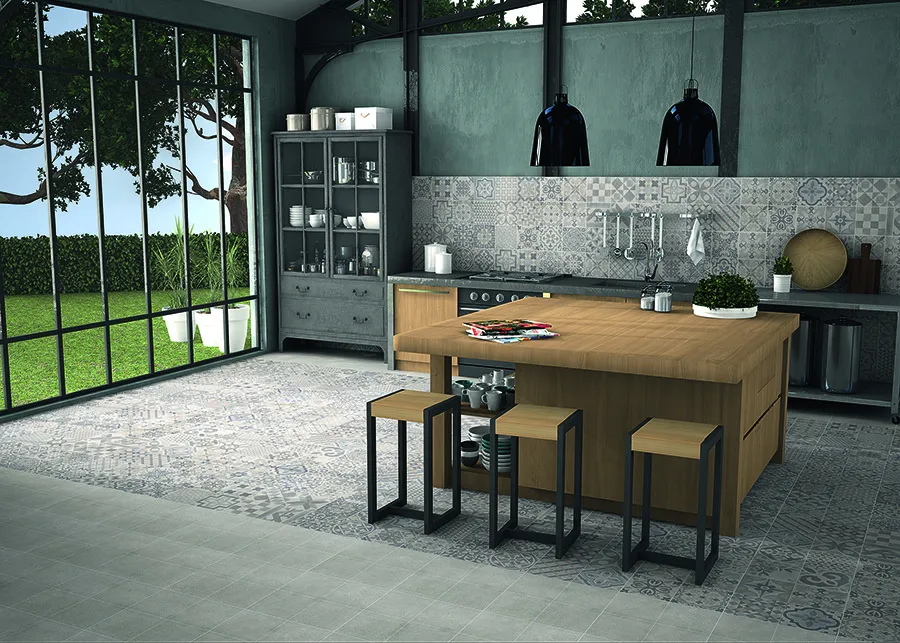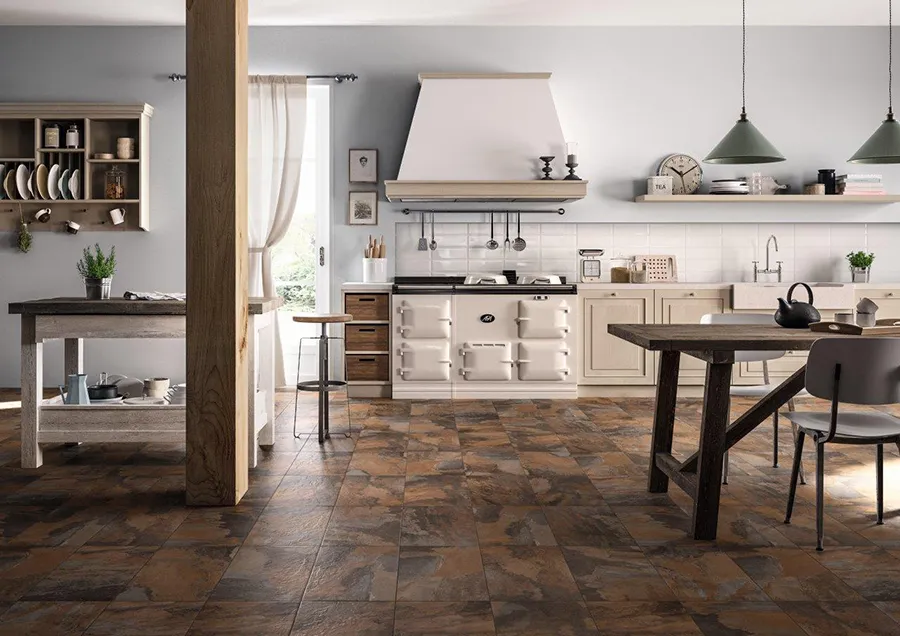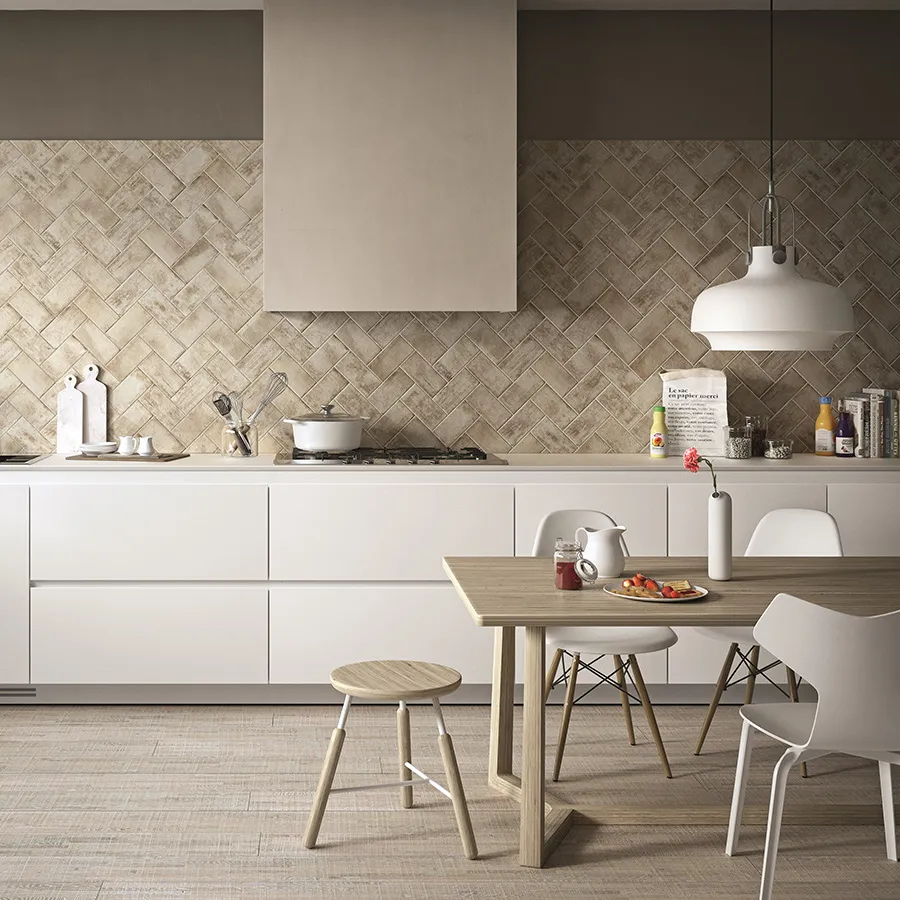If your kitchen is not quite the ‘heart of the home’ that you envisioned, you may be looking to make some major changes. It’s a costly undertaking. In fact, the average homeowner spends around £20,000 when renovating a kitchen. Ensuring the transition from old to new is a smooth one takes a lot of planning but making all the proper considerations before work begins can save you both time and money.
Follow these six essential steps though and you’ll have covered all the practicalities when planning your kitchen design…
Assess Your Layout
Before a single tile can be applied or a cabinet installed, you’ll need to fully understand the scale of your project. This means measuring the square footage, knowing what length of worktops you’ll require, the location and sizes of doors and windows, and any additional storage that might be required. You’ll also want to make note of where the gas feed is located, where the electrical outlets are, and be aware of any plumbing that might need to be moved.
If you don’t feel confident undertaking this task, get some help from someone who is comfortable with a tape measure. These measurements will become important to your kitchen fitter and the adage ‘measure twice, cut once’ is an important one to follow so you can be sure there are no costly mistakes.
Of course, you are not tied to your existing layout. While keeping your appliances or electrics in the same place will save money, you might want to consider if a new layout would work better for the way you like to use your kitchen. Do you often cook with your partner or do your children like help out? Thinking about how you would use the space is a great way to ensure your kitchen design meets all your needs.
Do Your Research
From cheap and cheerful to full-on luxury, there are kitchen manufacturers out there who make products for every possible budget. You may want to start a Pinterest board of kitchen designs that appeal to you and perhaps chat to friends who have done work in their own kitchens too. You’ll also want to consider the age of your property when making design decisions.
While a country cottage style could be perfect in a Grade II listed property, it may look out of place in a very contemporary new build. At the same time, you might enjoy playing up the contrasts of a Victorian building with a sleek modern design. Of course, the end result is an entirely personal choice but be aware that designs that are sympathetic to the style and age of your home normally fare better when it comes to resale.
When To Bring In the Experts
Optimising your storage, understanding your layout needs, and creating a look within budget is a task that many kitchen designers are well-versed in. They will be able to help you with all of these things and probably make suggestions you’ve not previously considered to provide guidance on creating a kitchen that’s perfect for your requirements. If you will be extending the space or removing walls, bring an architect on board to assist you with things like planning permissions or building regulations and to provide scaled drawings of your finished project for any building work that needs to take place.
While taking on experts can be an added expense, in the long run, they can optimise your budget and may have access to materials or fixtures that the general public do not have, passing on their sources or sharing special pricing to create a bespoke design.
Consider Your Budget
Speaking of budget, setting and sticking to one may be the most challenging aspect of your remodel. With costs to consider for everything from cabinetry to lighting, flooring, tiles, appliances and installation, you’ll need to keep a tight rein on your spending so as not to exceed your costs.
The easiest way to overspend is in materials and finishes, so be aware of your budget allocations to these items specifically. Some recommend setting aside a realistic budget of around 6-10% of your home’s value as a guide and decide which aspects are most important to you. You can save money by spending less on the lower priority items to allow you to splurge on the things you really want.
Remember; there may be additional or hidden costs for things like adding electrics or changing plumbing. List out all your costs on a spreadsheet and get quotes from tradespeople for everything (including materials). Some design and fit companies will manage the tradespeople for you but it’s always a good idea to stay on top of everything yourself also.
Agree The Schedule
If you’re project-managing your kitchen design yourself, you’ll need to set a schedule of works. Will each tradesperson need a specific amount of time to complete a job or do you need to allow for additional time for delivery of certain items? Can two trades be working at the same time? Add these to a spreadsheet with expected dates of completion and make sure you’ve agreed to timelines with everyone involved over email so that you have written confirmation of how long the project will run.
Communication is Key
Once work begins, you’ll want to be sure you engage with all your suppliers and tradespeople to ensure a smooth-running project. If there are any issues on-site or a trade is running later than expected, communicate with the relevant contractors so they are aware of any changes in the schedule and can adjust their own schedules accordingly.
With these tips, your kitchen remodel should be a smooth-running success! Will you be planning an update of your kitchen this year? If so, why not make your design choices easier by taking advantage of our free cut tile sample service!
Have you read these posts on the Tile Mountain blog?
Hell’s Kitchen: Design Mistakes to Avoid for a Happy Kitchen Space
As a multi-award winning interior design content creator, Kimberly Duran is an Interior Design-obsessed American ex-pat, who chronicles her decorating journey and dispenses interior design advice in her personal blog, Swoon Worthy. When she’s not helplessly drooling over all the latest trends in design, she’s adding things to the imaginary ‘shopping basket’ in her head, she likes to get messy tackling DIY projects with her partner in crime, Wayne, stalking eBay for vintage bargains and filling her home with her favourite neutral – gold.




